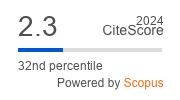THERMAL SCIENCE
International Scientific Journal
Authors of this Paper
External Links
ARCHITECTURAL DESIGN OF PASSIVE SOLAR RESIDENTIAL BUILDING
ABSTRACT
This paper studies thermal environment of closed balconies that commonly exist in residential buildings, and designs a passive solar residential building. The design optimizes the architectural details of the house and passive utilization of solar energy to provide auxiliary heating for house in winter and cooling in summer. This design might provide a more sufficient and reasonable modification for microclimate in the house.
KEYWORDS
PAPER SUBMITTED: 2015-01-06
PAPER REVISED: 2015-03-25
PAPER ACCEPTED: 2015-04-21
PUBLISHED ONLINE: 2015-10-25
DOI REFERENCE: https://doi.org/10.2298/TSCI1504415M
CITATION EXPORT: view in browser or download as text file
PDF VERSION [DOWNLOAD]
2025 Society of Thermal Engineers of Serbia. Published by the Vinča Institute of Nuclear Sciences, National Institute of the Republic of Serbia, Belgrade, Serbia. This article is an open access article distributed under the terms and conditions of the Creative Commons Attribution-NonCommercial-NoDerivs 4.0 International licence

